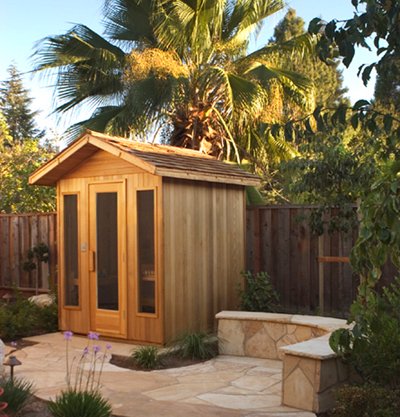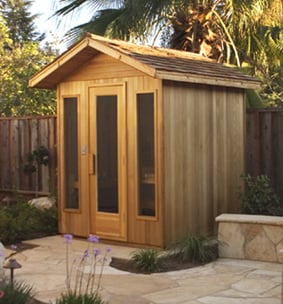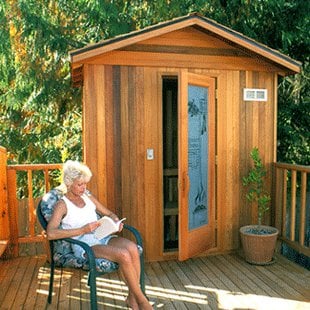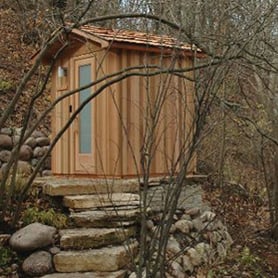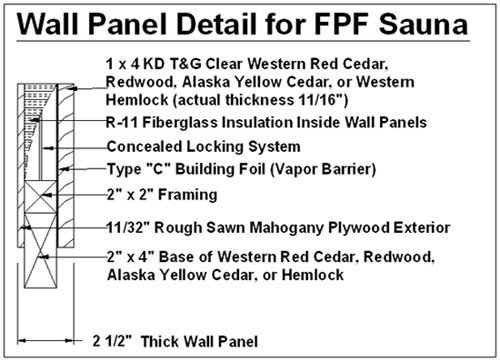Finlandia Outdoor Sauna Room 8′ x 8′
$15,794.00
Out of stock
Finlandia Outdoor Saunas are complete, freestanding and self-contained rooms that are engineered with fast and effortless installation in mind. These outdoor Saunas are the same as the FPF Sauna, except that it includes an un-assembled cedar shingle roof package standard. They can be put anywhere you have an open space. The space needs to be a little larger than the actual sauna room size and you must provide a waterproof floor (ex. concrete, tile, or vinyl). These saunas contain all interior and exterior parts for a complete sauna. An exclusive locking system inside each of the panels makes this prefab the fastest to install, the strongest, and the most custom looking sauna on the market.
Finlandia Outdoor Saunas Include:
Sauna Heater – Finlandia Sauna heater model FLB with built-in controls (exterior wall controls optional) or Club model heater with F-2T wall control for larger size rooms comes standard. More Finlandia heater choices available.
Prebuilt Wall/Ceiling Panels – All Prebuilt/insulated wall and ceiling panels. 1″x 4″ clear Western Red Cedar is the standard interior-Mahogany plywood is the standard exterior. Cedar exterior is optional.
Door – Pre-hung glass door (24″ wide) with solid wood rails and V.G. Douglas Fir lamination, 3/4″ thick Hemlock threshold, and interior door casing. More Finlandia door choices available.
Wall and Ceiling Boards – All clear 1″x 4″ (11/16″ thick) Western Red Cedar for your walls and ceiling.
Flooring – Super Dek, interlocking 12″ x 12″ x 1/2″ flooring squares for walking area of Sauna room (Super Dek plastic mat overlays on your existing floor).
Accessories – Wall light, Metal Vents-2 sets, Nails, DVD Instructions, and Sauna Accessories including Wooden Bucket with plastic liner, Dipper, Thermometer, Headrest for each upper bench, and Bathing Sign. More Sauna Accessories Packages available.
Benching – Assembled benches made of 2″x 2″ tops with 3/8″ spacing and 2″x 4″ facing.
Lighting – Brushed Aluminum Vapor Proof Wall Light comes standard with other upgrades available.
Trim – 3/4″x 3/4″ Trim (for ceiling and corners) and 1″x 2″ base boards in matching wood.
Miscellaneous – Type C Building Foil (Vapor Barrier/Heat Reflector). Stones–50 to 150# (depending on heater size). Wooden heater guard.
Resources:
Installation Instructions ; FRP Roof Installation Instructions ; Installation Video
Options & Features
Out of stock

