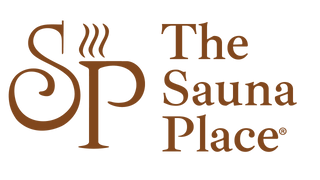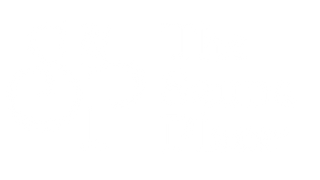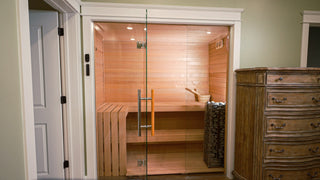Cedro Sauna™
Our in-house custom luxury saunas and relaxation areas.
We see that the most beautiful and functional saunas are built when a customer has a starting point for their vision. We showcase the best of our design lines below so that you can pick the one that truly inspires you. To customize the designs further, please talk to our team - we pride ourselves in making every sauna dream possible. Your sauna can be crafted from any of our premium, sauna-friendly woods. Explore all options here. You can also check out our brand website here.
Need help?
Contact us at sales@saunaplace.com, or call us Toll Free at 1-931-321-5937.













